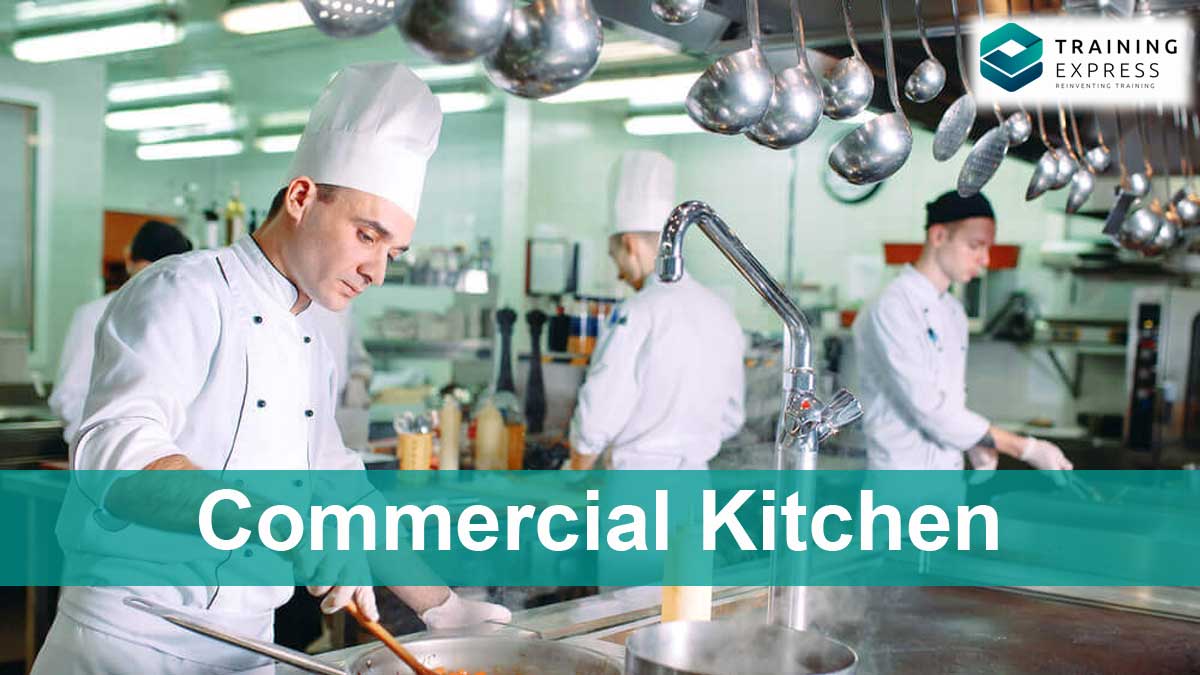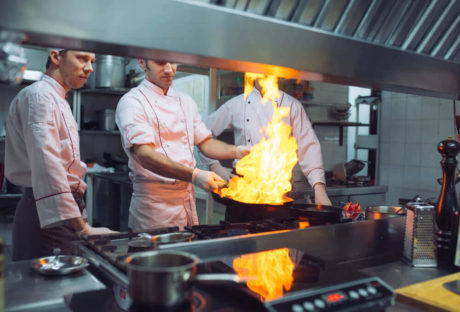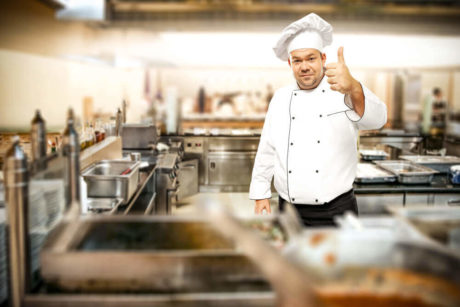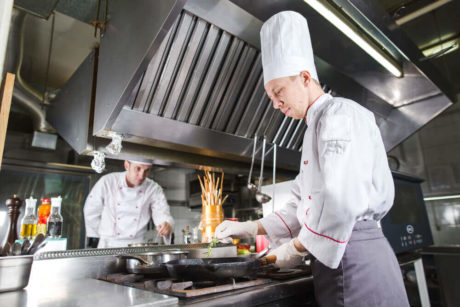

There is a heap of factors that runs into creating a successful catering business. No matter what kind of catering business you’re onto, a kitchen should always get the center of attraction. Whether it’s event catering, a restaurant, takeaway or a pop-up shop, the kitchen will be the powerhouse of the operation. You will find it extremely difficult and hard to run the business smoothly if your kitchen isn’t set up correctly. But, the shocking truth is that almost often owners overlook the kitchen setup and design when it comes to central production units and commercial kitchen spaces. In this post, you will learn about how to design a commercial kitchen.
Well! Let’s think about the kitchen as a heart without veins and arteries. Input and output is an integral part of a kitchen like the heart. But there is another important thing that a kitchen needs. Yeah! You guessed it right; the storage space. This takes us to divide a good working kitchen into three parts- delivery (in and out), production and storage.
How to design a commercial kitchen: The in & out system!

As I have already stated the anatomical analogy of heart, the in & out system keeps a busy kitchen in rhythm. To move things efficiently, you must rely on the good flow of the delivery. Considering the fact that modern kitchens are working round the clock, you need to put serious thought on how the deliveries of meat and produce are getting to you and how easily you can offload, store and make those ready for use.
A loading bay with 24-hours access, cargo lifts, large doors, and flat, open & well-maintained floors are the pre-requisites for operating a smooth delivery system. Once you’ve set it in a proper manner, it will take good care of incoming and outgoing deliveries.
Storage: Keeping the pipeline prepared!

Constantly buying small orders of your supplies will cost you too much. Rather than buying things in bulk and keep things to hand will definitely help you to cut the expense. A large, secure and safe storage unit and cold room on site will help you in this cause.
Setting up storage requires a few things to notice. The hardship of taking supplies to the kitchen will reduce the efficiency of the delivery system. So, you must consider to set up the storage near to your kitchen. And, don’t forget to look for constant temperature monitoring and pest control.
Kitchen: The Beating Heart!

This is the place where your hard work, strategy, passion, and creativity comes into operation. Plenty of space, good access, and ventilation, as well as gas, water, and electricity points, are the basic requirements for a good working kitchen.
While designing your kitchen, you should always consider that each chef works differently and in this way each kitchen is different. But, as stated previously the basics can turn your workstation into a real jewel.
Setting up and designing a commercial kitchen is not a piece of cake. But, thoughtful implementation of your ideas combined with the basic requirements can flag your kitchen the capital of your catering business. And, you know a well-build capital can boom your business with success!
 Food Hygiene
Food Hygiene Health & Safety
Health & Safety Safeguarding
Safeguarding First Aid
First Aid Business Skills
Business Skills Personal Development
Personal Development







